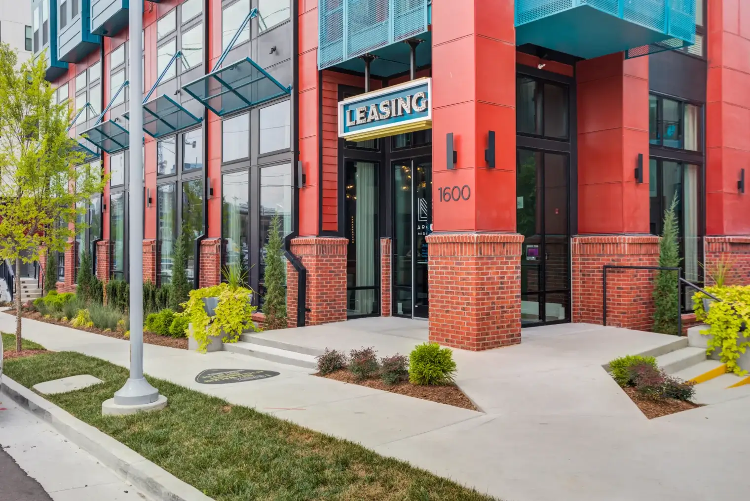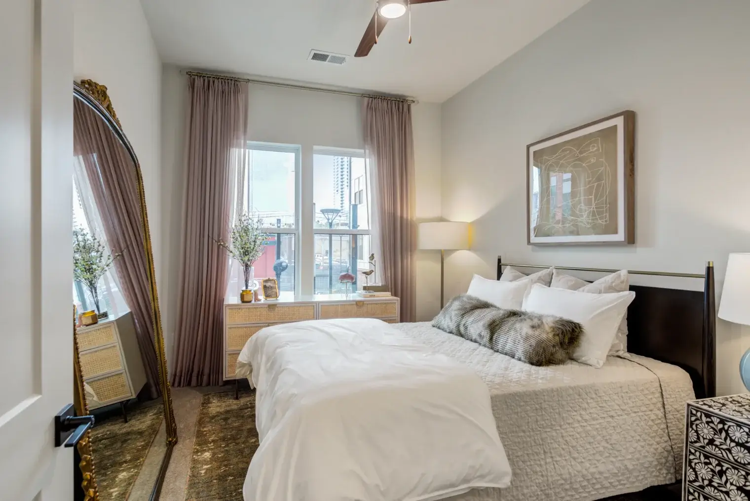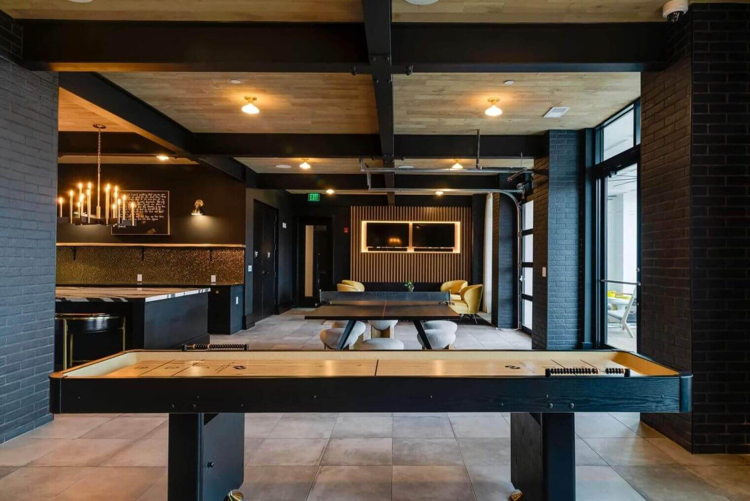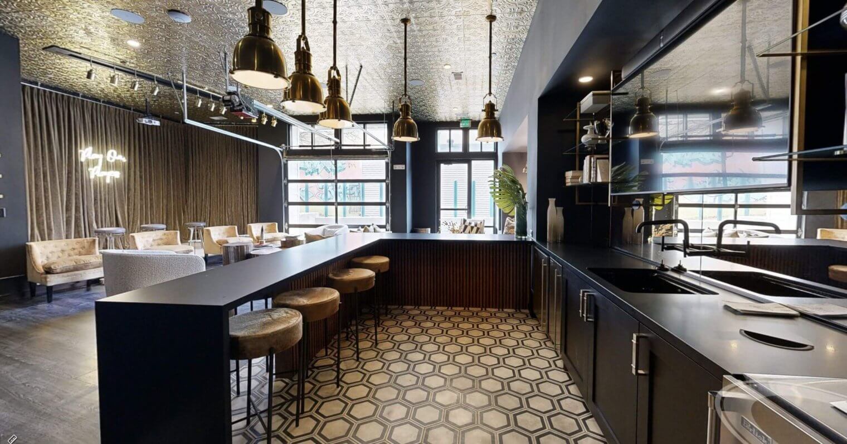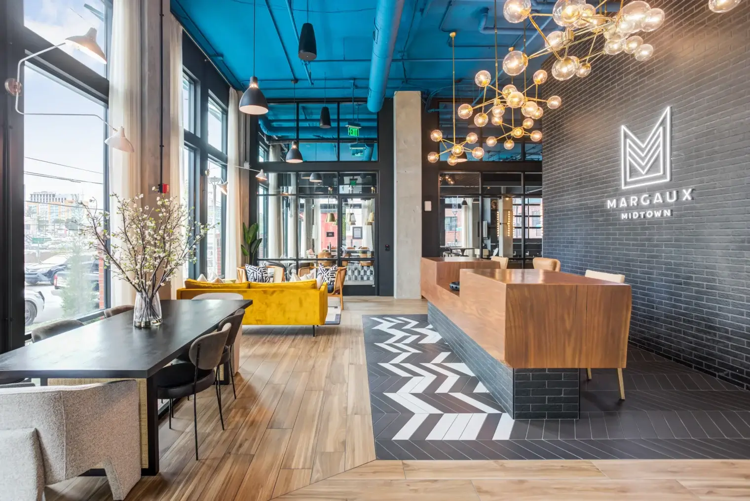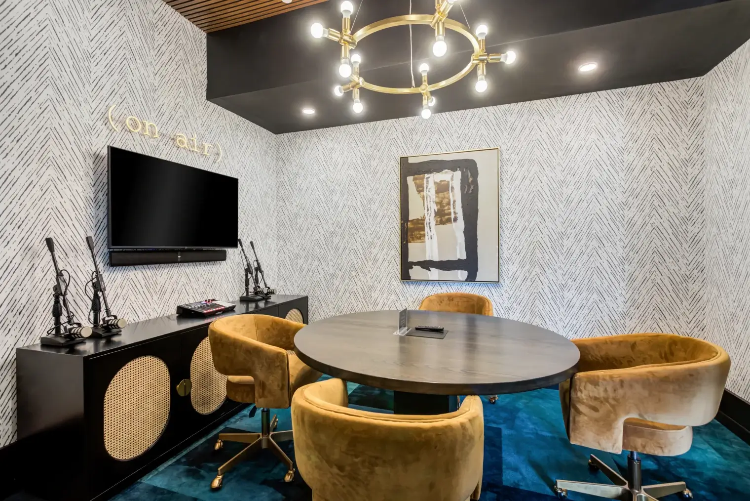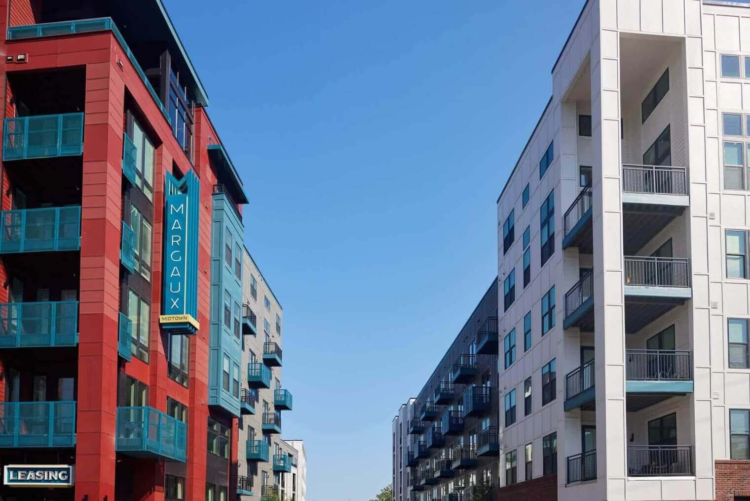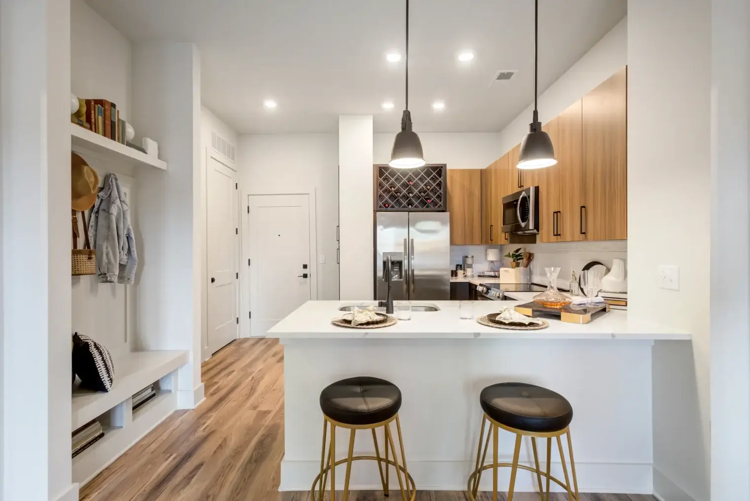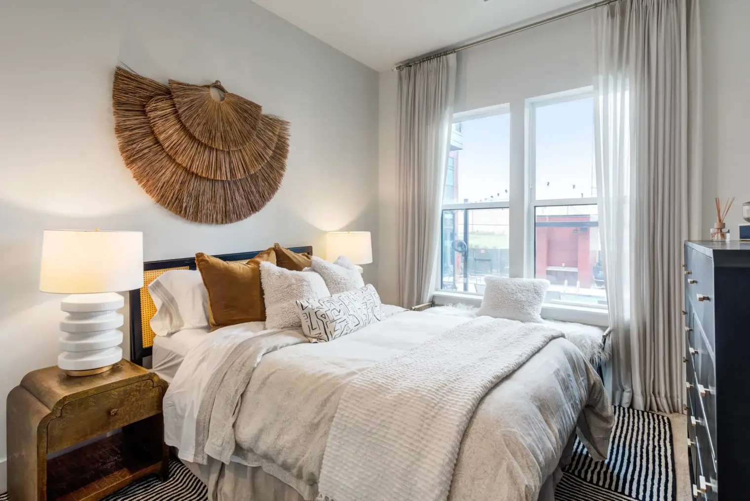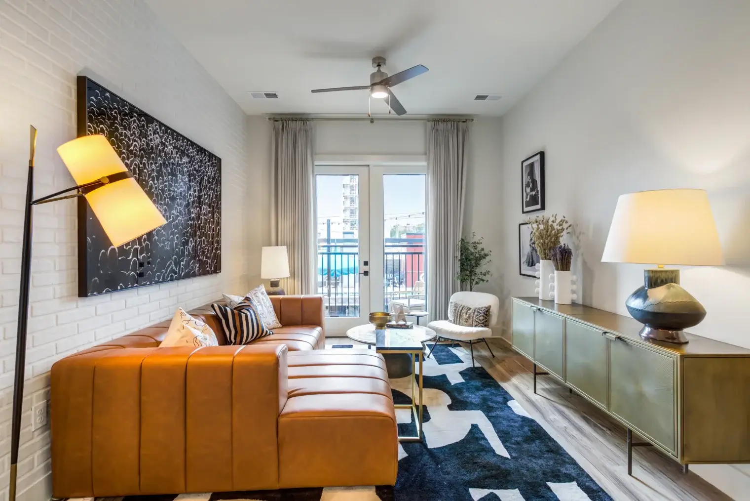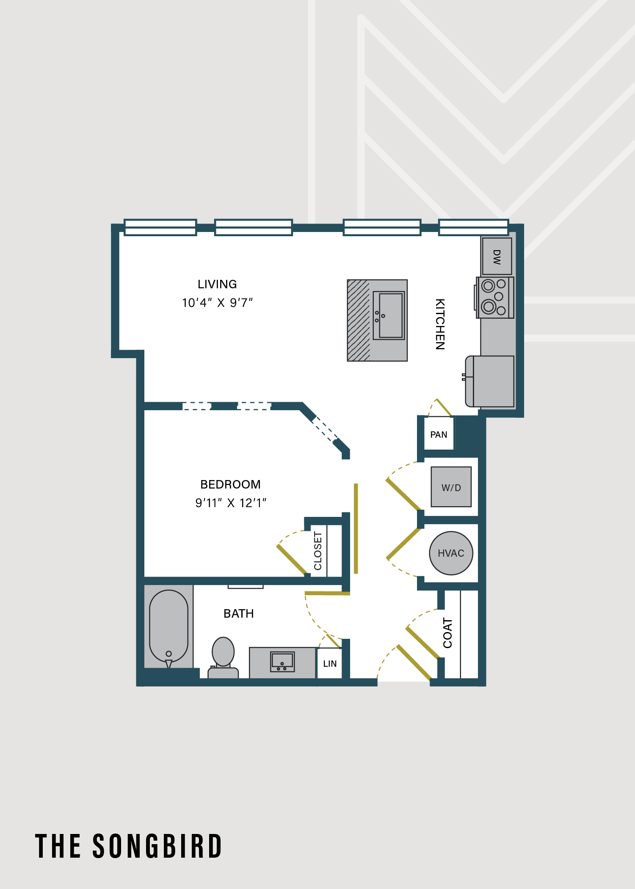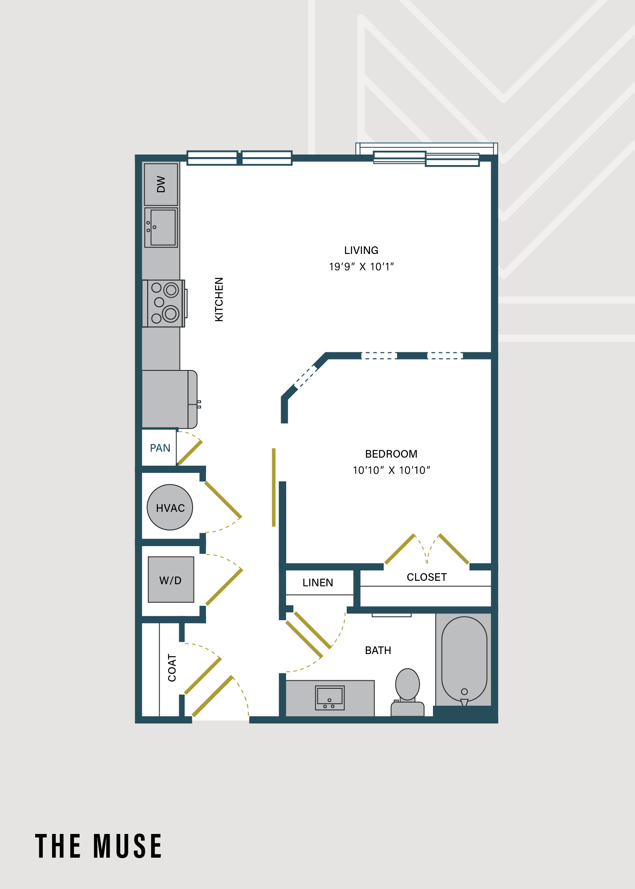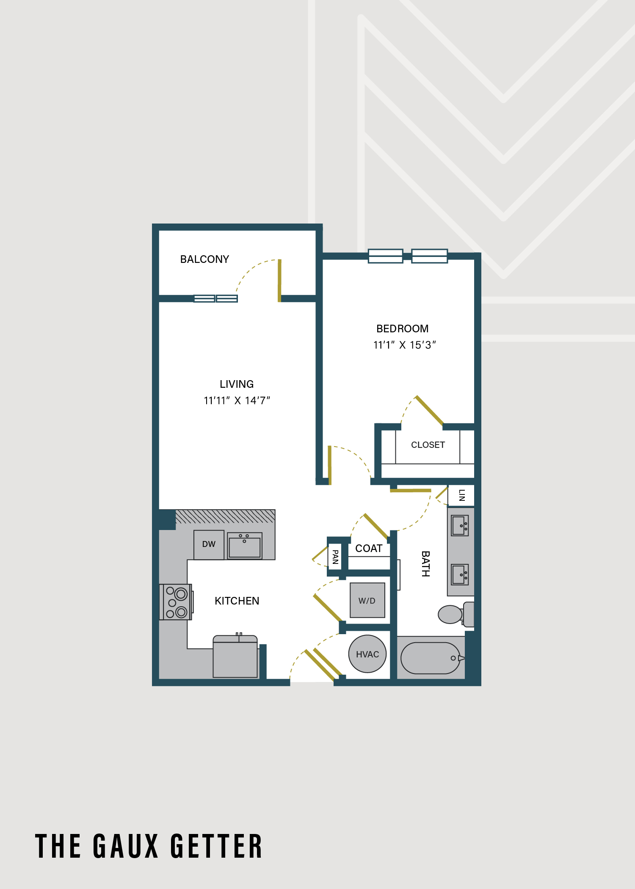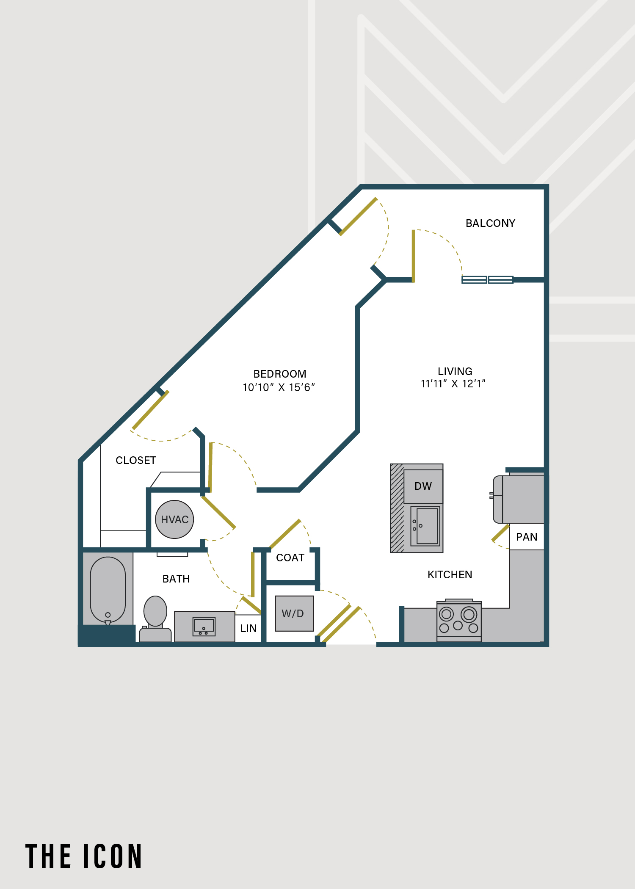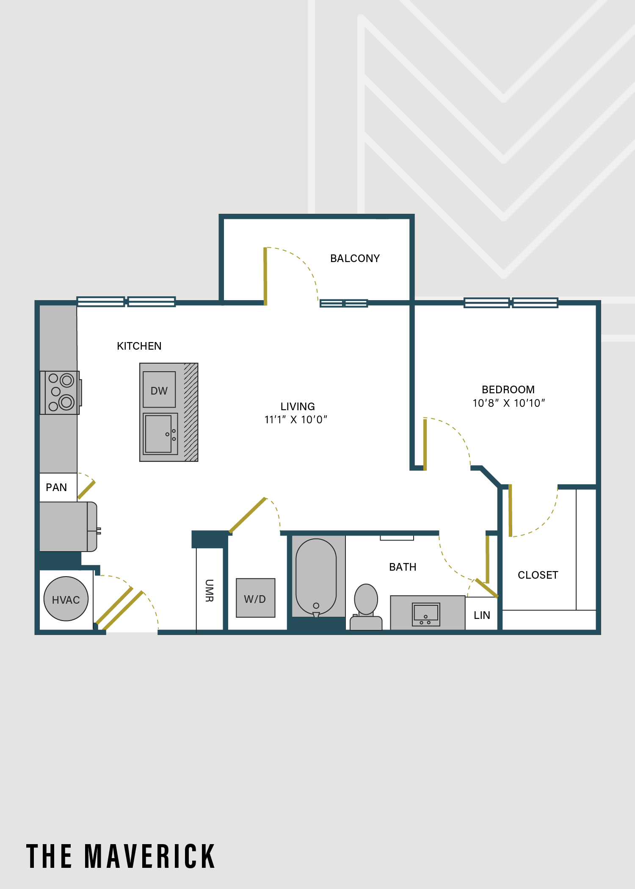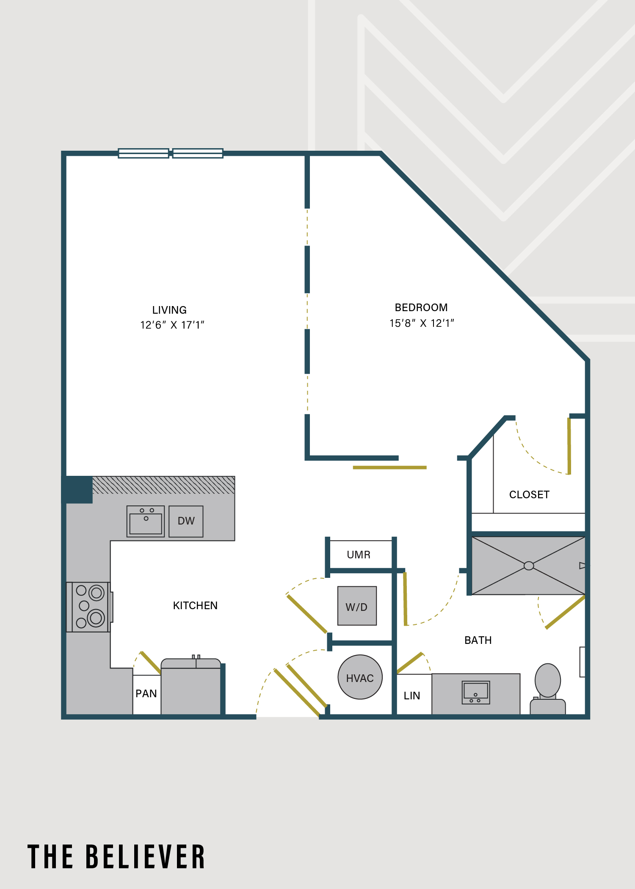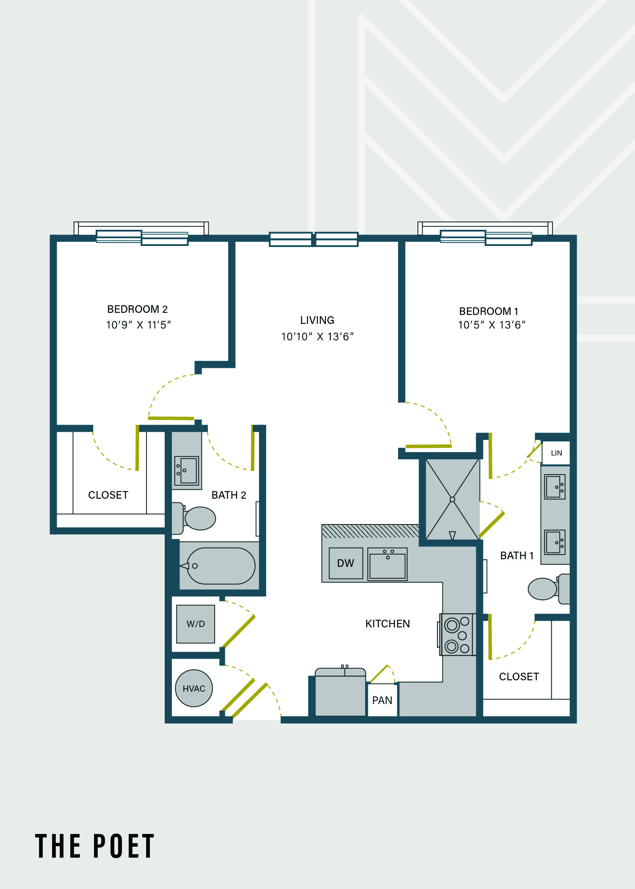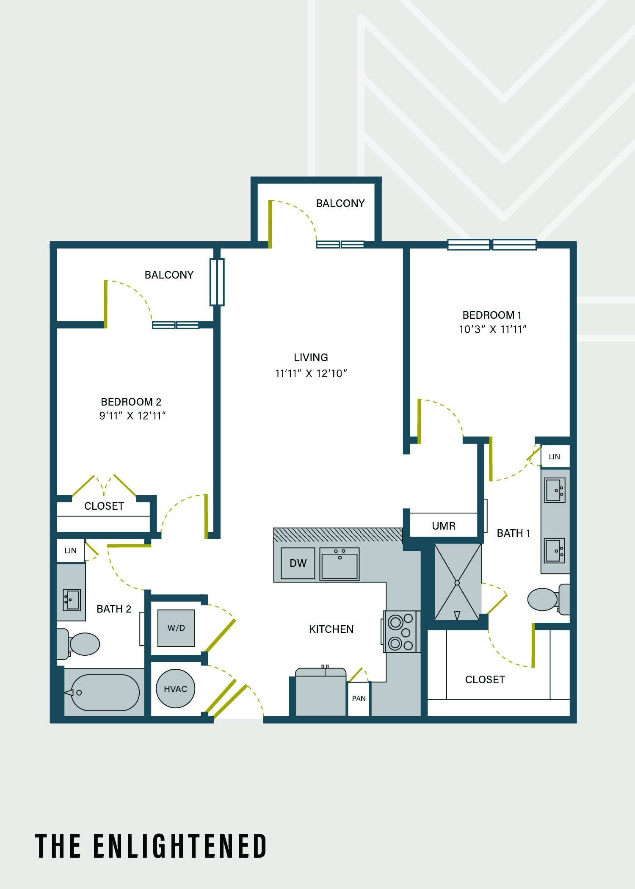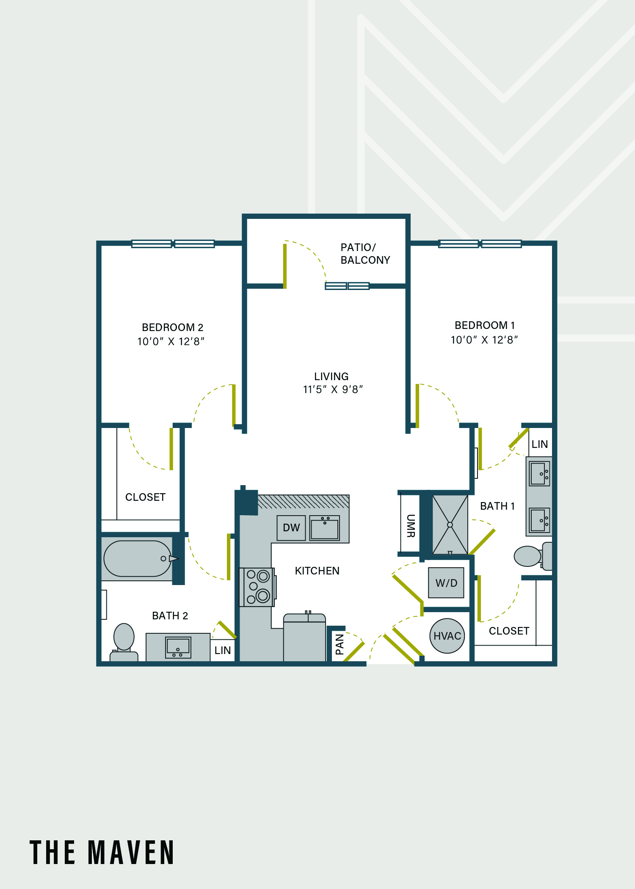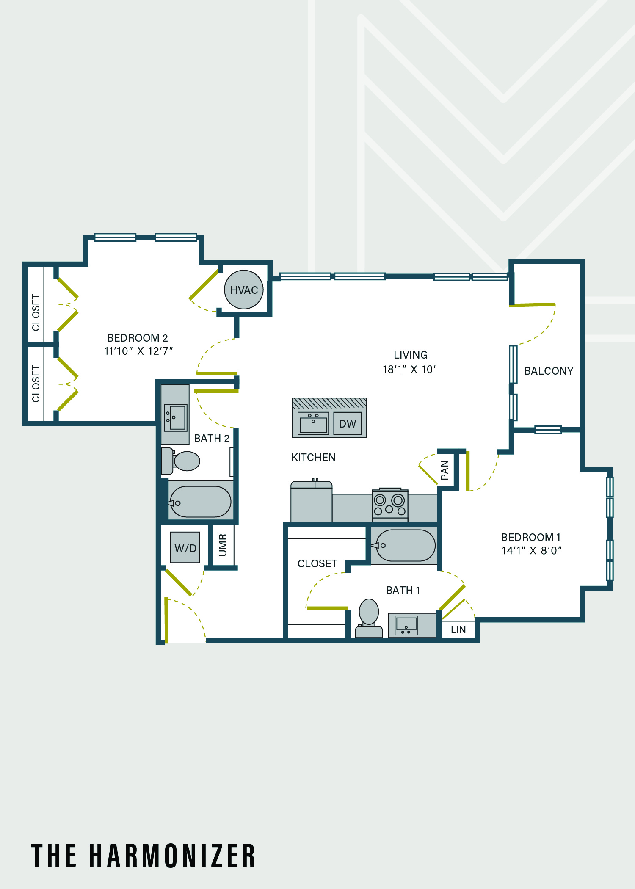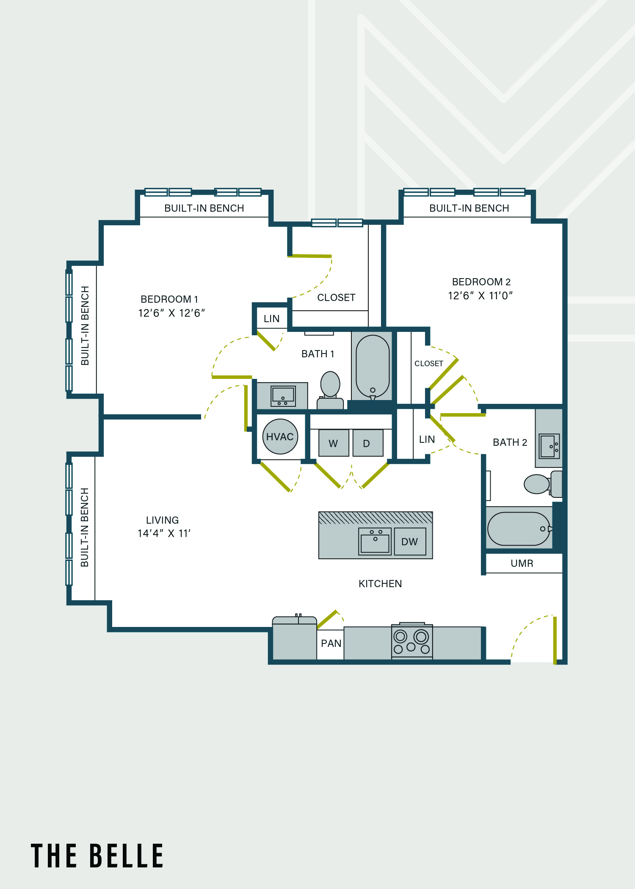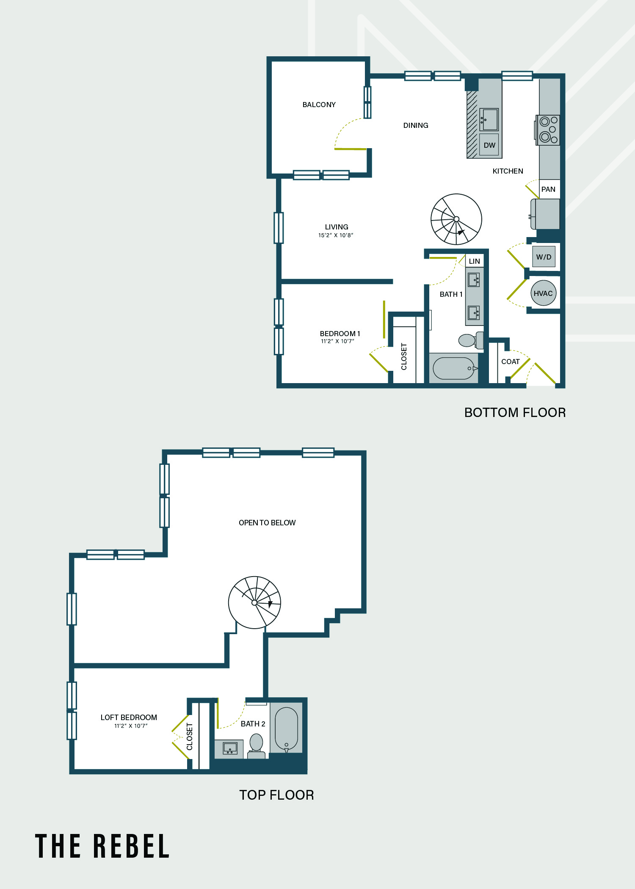FLOOR PLANS FOR EVERY LIFESTYLE
With studio, loft, one- and two-bedroom plans that bring a unique edge to Nashville’s Midtown area, Margaux Midtown has a floor plan for everyone. Our two-bedroom lofts offer a truly artistic feel, while all homes come complete with modern appliances and luxe finishes. Discover an exceptional lifestyle, without exception—right where you want to be.
Filter Floor Plans
Matching Floor Plans
- Studio
- 1 Bath
- 586 Sq. Ft.
The Songbird | Studio
Starting From $1,695/Month
Only 1 Left
- Studio
- 1 Bath
- 599 Sq. Ft.
The Muse | Studio
Starting From $1,573/Month
Available Now
- 1 Bed
- 1 Bath
- 667 Sq. Ft.
The Gaux Getter | 1 Bed | 1 Bath
Starting From $1,862/Month
Only 2 Left
- 1 Bed
- 1 Bath
- 696 Sq. Ft.
The Icon | 1 Bed | 1 Bath
Starting From $1,891/Month
Only 2 Left
- 1 Bed
- 1 Bath
- 696 Sq. Ft.
The Maverick | 1 Bed | 1 Bath
Starting From $1,892/Month
Only 2 Left
- 1 Bed
- 1 Bath
- 790 Sq. Ft.
The Believer | 1 Bed | 1 Bath
Starting From $1,756/Month
Only 3 Left
- 2 Beds
- 2 Baths
- 914 Sq. Ft.
The Poet | 2 Bed | 2 Bath
Starting From $2,270/Month
Only 2 Left
- 2 Beds
- 2 Baths
- 949 Sq. Ft.
The Enlightened | 2 Bed | 2 Bath
Starting From $2,321/Month
Only 1 Left
- 2 Beds
- 2 Baths
- 963 Sq. Ft.
The Maven | 2 Bed | 2 Bath
Starting From $1,994/Month
Available Now
- 2 Beds
- 2 Baths
- 1032 Sq. Ft.
The Harmonizer | 2 Bed | 2 Bath
Starting From $2,627/Month
Only 1 Left
- 2 Beds
- 2 Baths
- 1041 Sq. Ft.
The Belle | 2 Bed | 2 Bath
Starting From $2,040/Month
Only 2 Left
- 2 Beds
- 2 Baths
- 1137 Sq. Ft.
The Rebel | 2 Bed | 2 Bath
Starting From $2,978/Month
Only 1 Left
We value your privacy
This site uses cookies to allow for essential site function and marketing data. By using this website you agree to our privacy policy.

