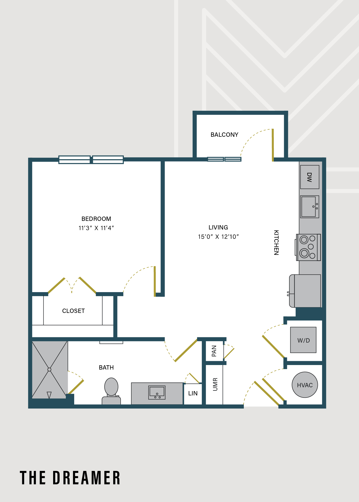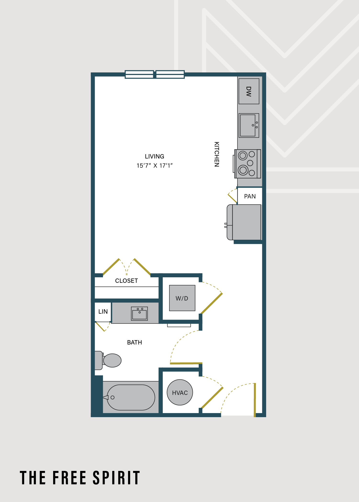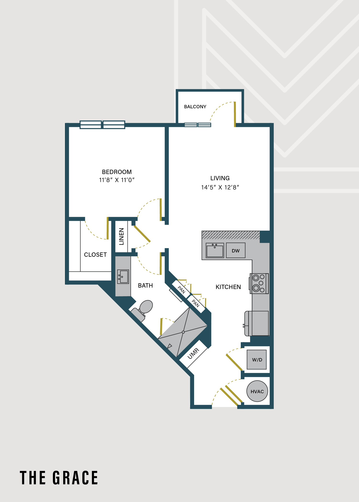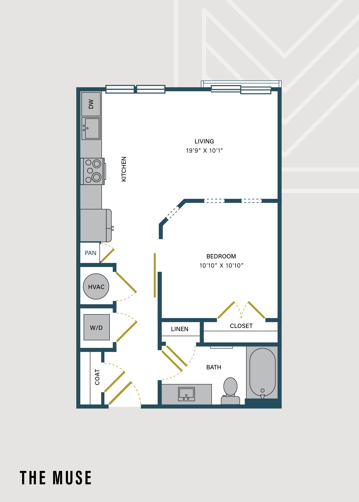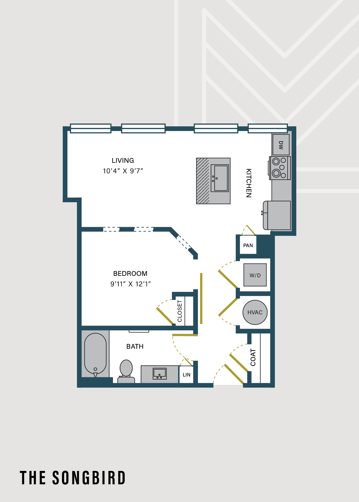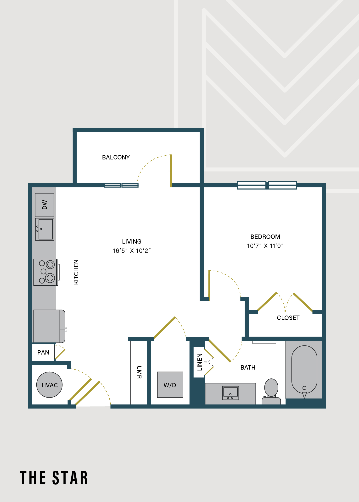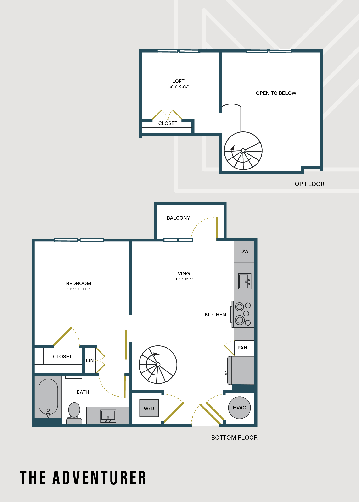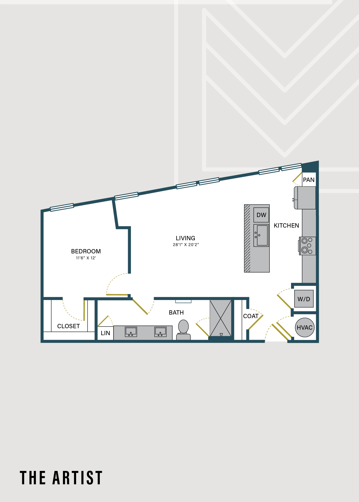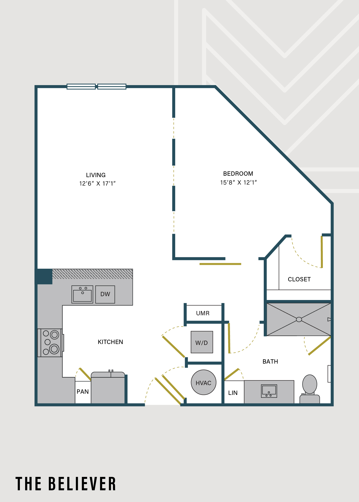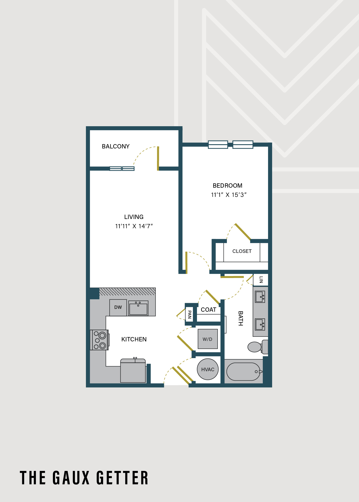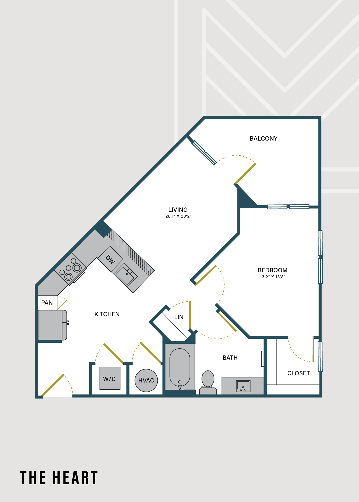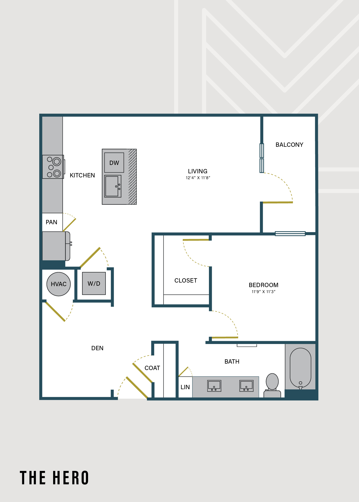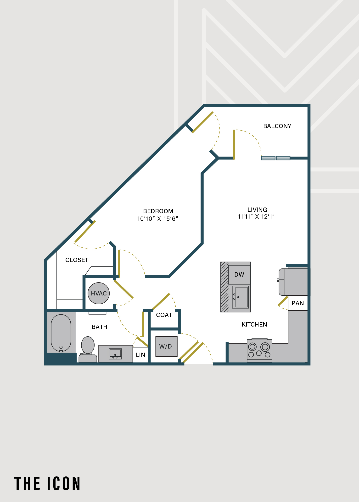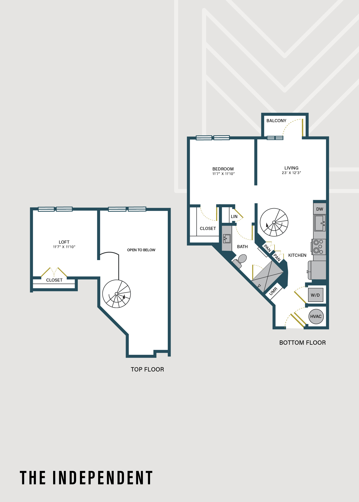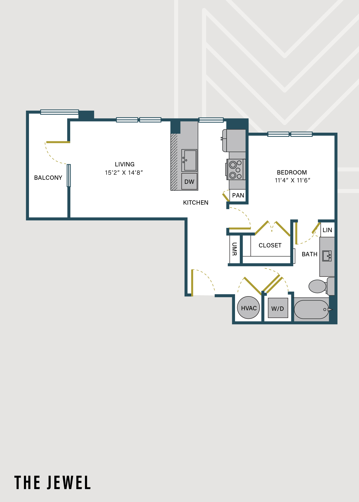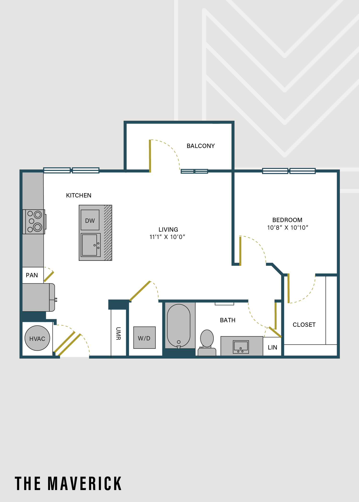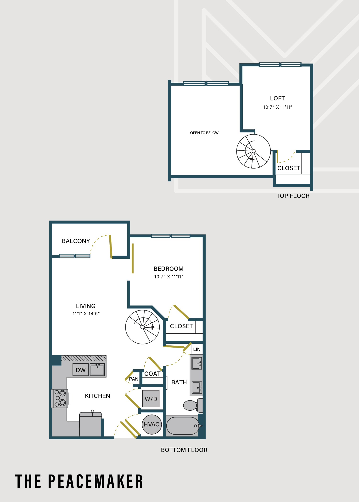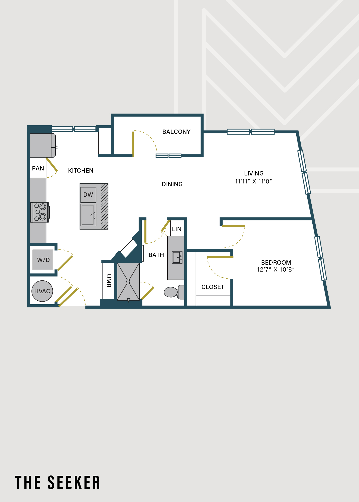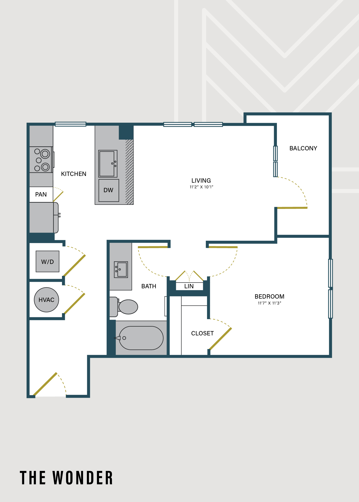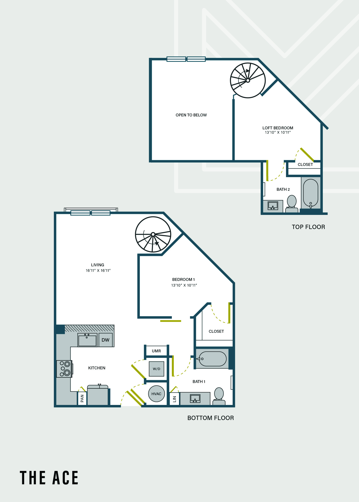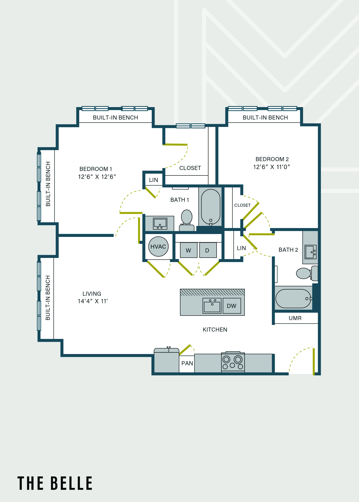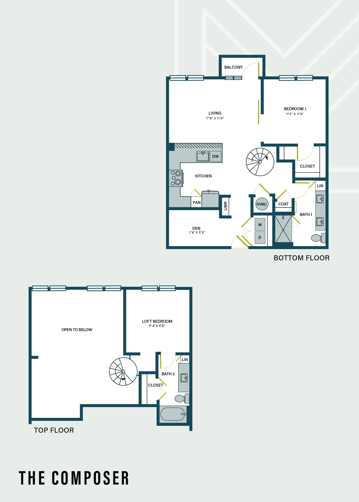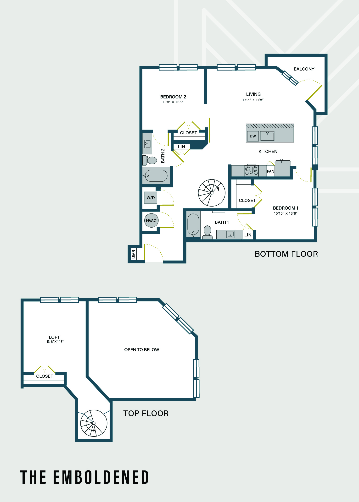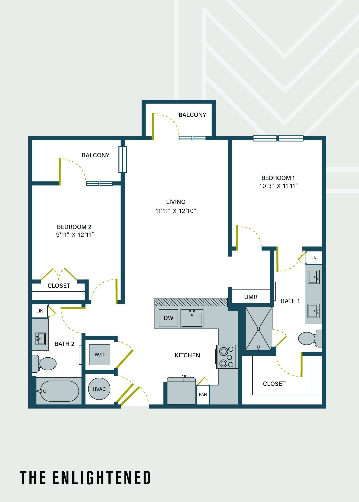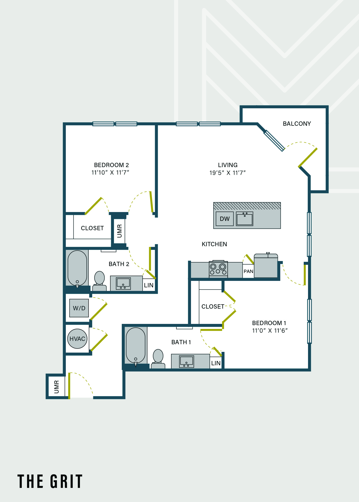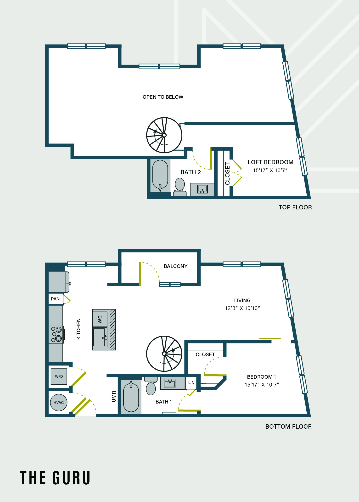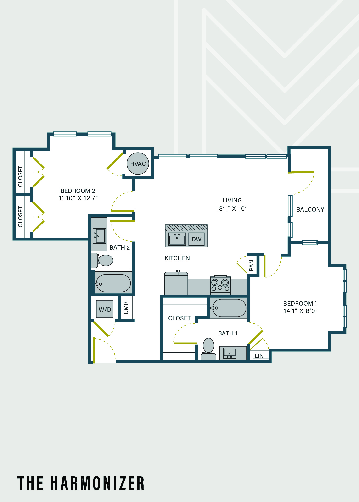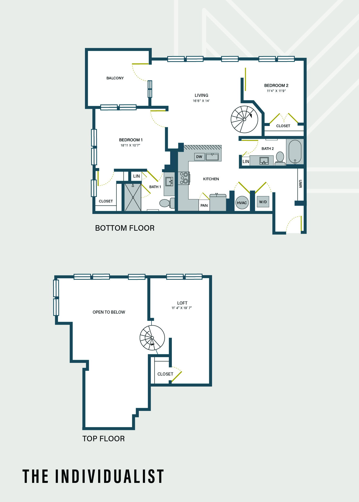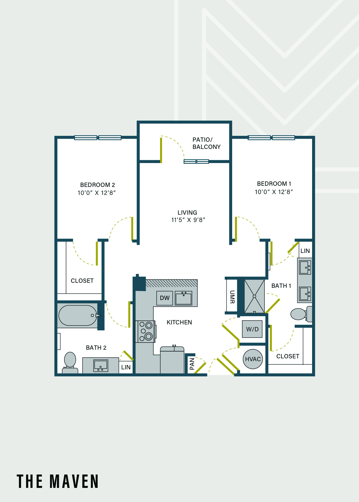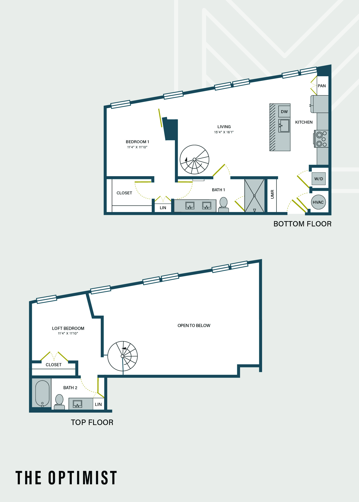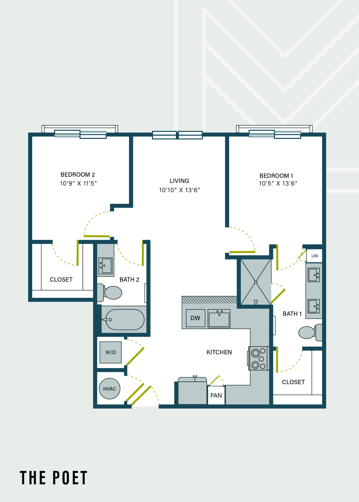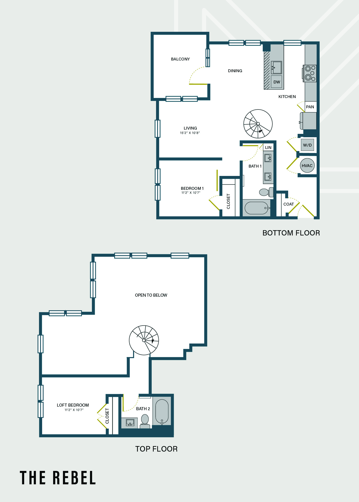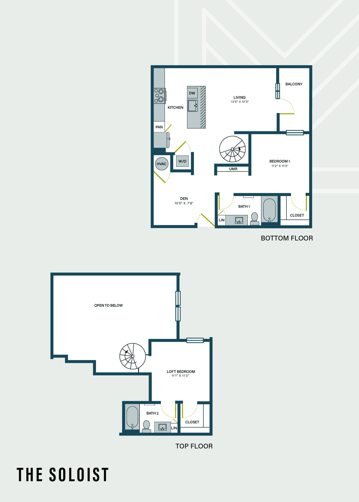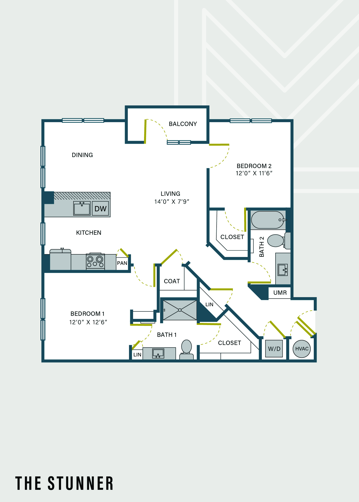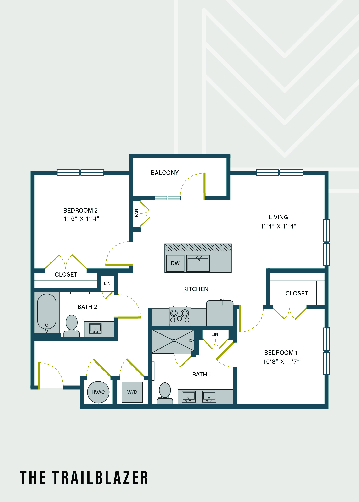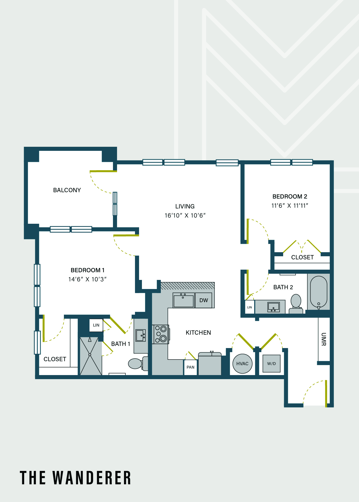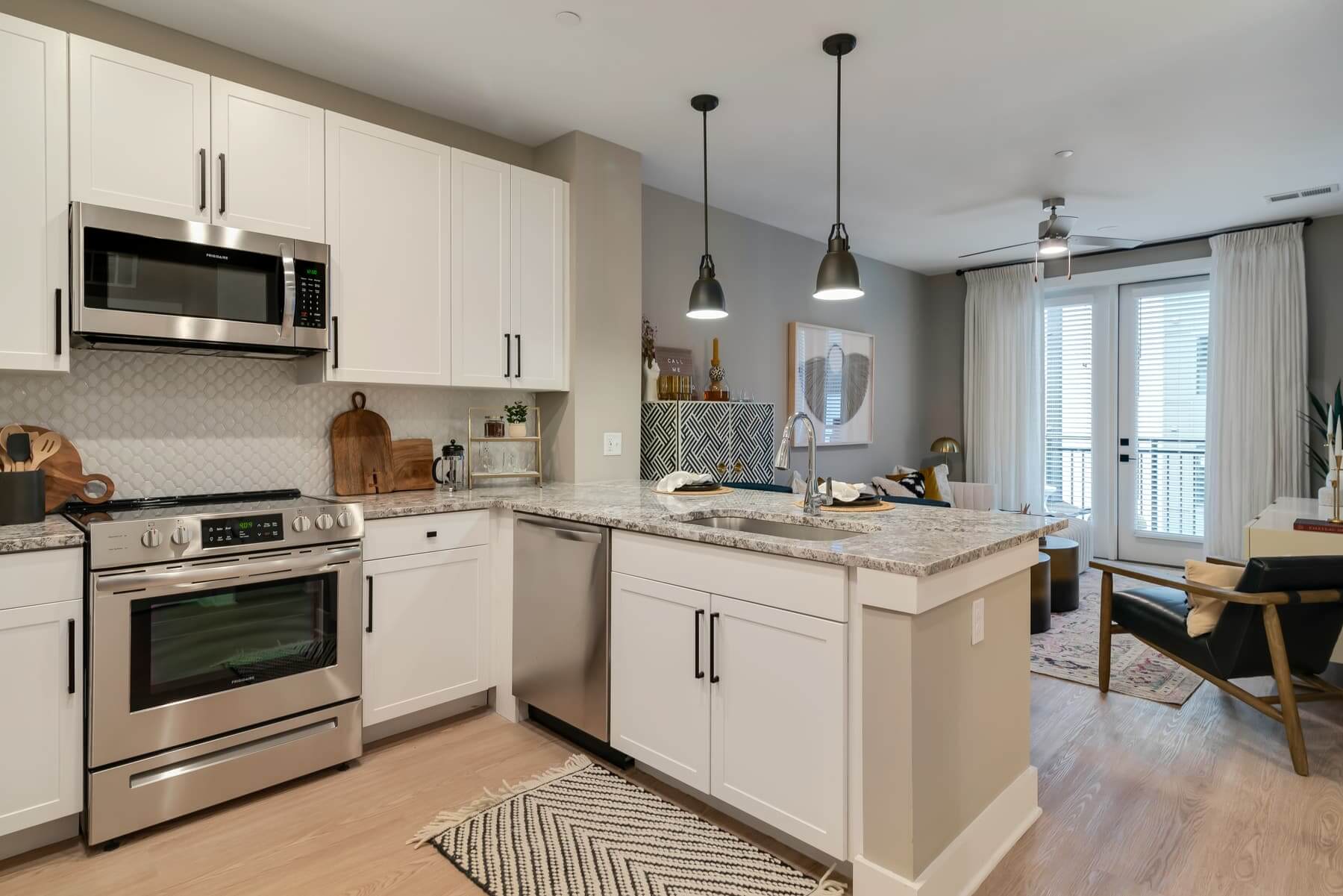
Floor Plans
Floor Plans for Every Lifestyle
With studio, one- and two-bedroom plans that bring a unique type of edge to Nashville’s Midtown area, Margaux Midtown has a floor plan for everyone. And our two-bedroom lofts share a truly artistic feel. All plans come complete with modern appliances and luxe finishes. Come see your new apartment today.
Filter Floor Plans
- Studio
- 1 Bath
- 578 SF
The Dreamer | Studio
- Studio
- 1 Bath
- 599 SF
The Muse | Studio
- Studio
- 1 Bath
- 547 SF
The Star | Studio
- 1 Bed
- 1 Bath
- 790 SF
The Believer | 1 Bed | 1 Bath
- 1 Bed
- 1 Bath
- 667 SF
The Gaux Getter | 1 Bed | 1 Bath
- 1 Bed
- 1 Bath
- 696 SF
The Icon | 1 Bed | 1 Bath
- 1 Bed
- 1 Bath
- 847 SF
The Peacemaker | 1 Bed | 1 Bath
- 1 Bed
- 1 Bath
- 819 SF
The Seeker | 1 Bed | 1 Bath
- 1 Bed
- 1 Bath
- 667 SF
The Wonder | 1 Bed | 1 Bath
- 2 Beds
- 2 Baths
- 1,041 SF
The Belle | 2 Bed | 2 Bath
- 2 Beds
- 2 Baths
- 949 SF
The Enlightened | 2 Bed | 2 Bath
- 2 Beds
- 2 Baths
- 1,098 SF
The Grit | 2 Bed | 2 Bath
- 2 Beds
- 2 Baths
- 1,032 SF
The Harmonizer | 2 Bed | 2 Bath
- 2 Beds
- 2 Baths
- 1,313 SF
The Individualist | 2 Bed | 2 Bath
- 2 Beds
- 2 Baths
- 963 SF
The Maven | 2 Bed | 2 Bath
- 2 Beds
- 2 Baths
- 1,053 SF
The Optimist | 2 Bed | 2 Bath
- 2 Beds
- 2 Baths
- 914 SF
The Poet | 2 Bed | 2 Bath
- 2 Beds
- 2 Baths
- 1,226 SF
The Stunner | 2 Bed | 2 Bath
- 2 Beds
- 2 Baths
- 961 SF
The Trailblazer | 2 Bed | 2 Bath
Renderings are an artist’s conception and are intended only as a general reference.
Features, materials, finishes, and layout of subject unit may be different than shown.


